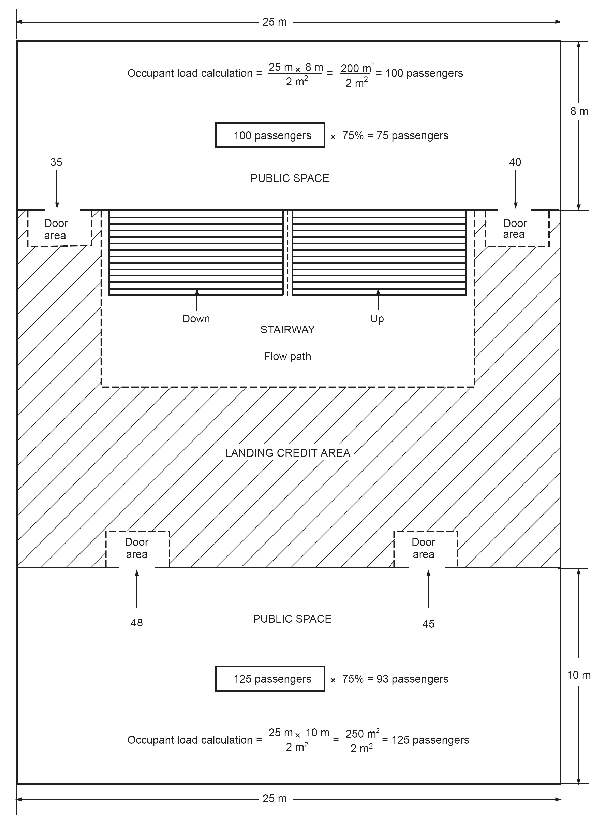3.1 The calculations of stairway widths should
be based upon the crew and passenger load on each deck. Occupant loads
should be as rated by the designer for passenger and crew accommodation
spaces, service spaces, control spaces and machinery spaces. For the
purpose of the calculation the maximum capacity of a public space
should be defined by either of the following two values: the number
of seats or similar arrangements, or the number obtained by assigning
2 m2 of gross deck surface area to each person.
3.2 The dimensions of the means of escape should
be calculated on the basis of the total number of persons expected
to escape by the stairway and through doorways, corridors and landing
(see Figure 3). Calculations
should be made separately for the two cases of occupancy of the spaces
specified below. For each component part of the escape route, the
dimension taken should not be less than the largest dimension determined
for each case:
-
Case 1 Passengers in cabins with maximum berthing
capacity fully occupied;
members of the crew in cabins occupied to ⅔ of maximum
berthing capacity; and
service spaces occupied by ⅓ of the crew.
-
Case 2 Passengers in public spaces occupied to
¾ of maximum capacity;
members of the crew in public spaces occupied to ⅓ of
maximum capacity;
service spaces occupied by ⅓ of the crew; and
crew accommodation occupied by ⅓ of the crew.

Figure 3 Occupant Loading Calculation Example
3.3 The maximum number of persons contained in
a vertical zone including persons entering stairways from another
main vertical zone should not be assumed to be higher than the maximum
number of persons authorized to be carried on board for the calculation
of the stairway widths only.